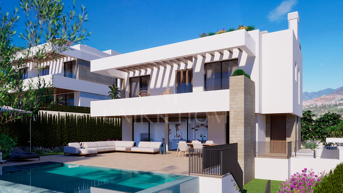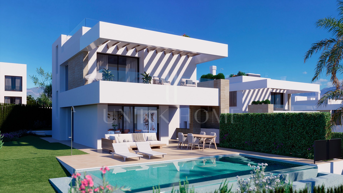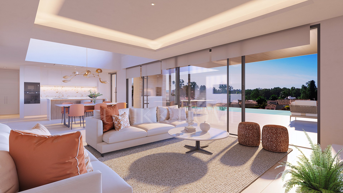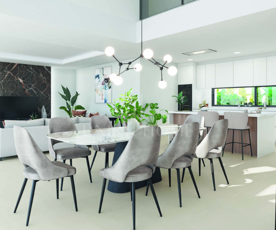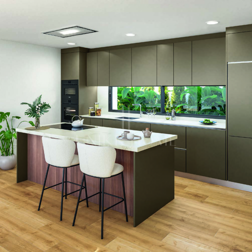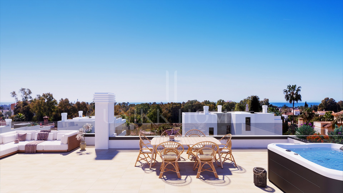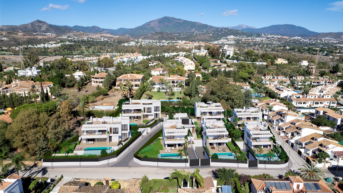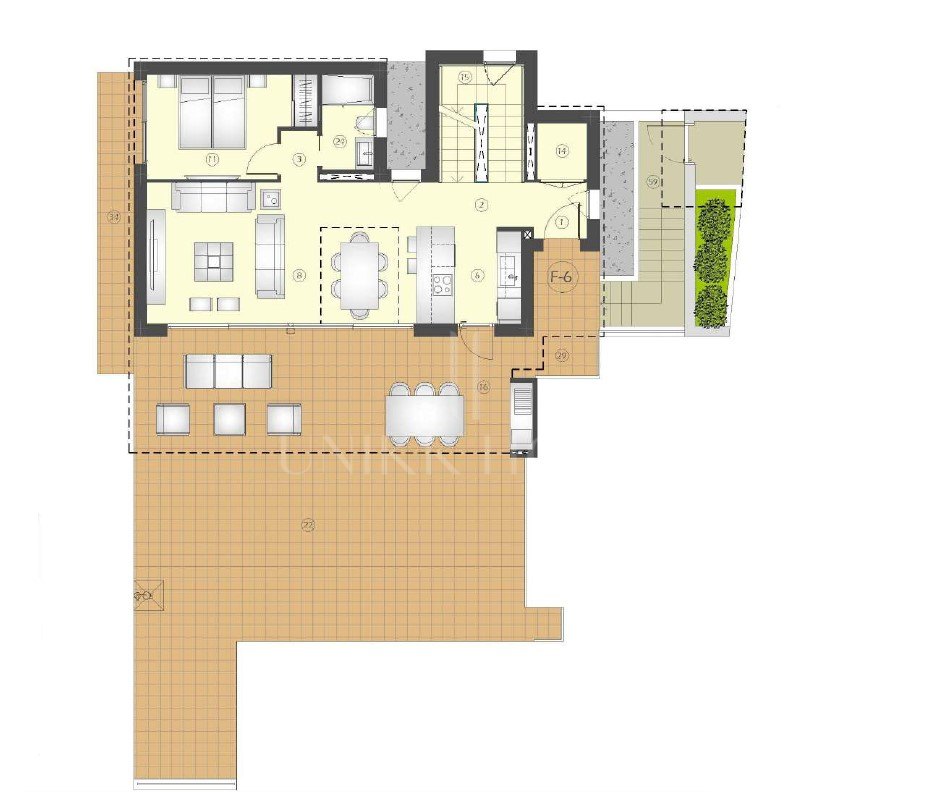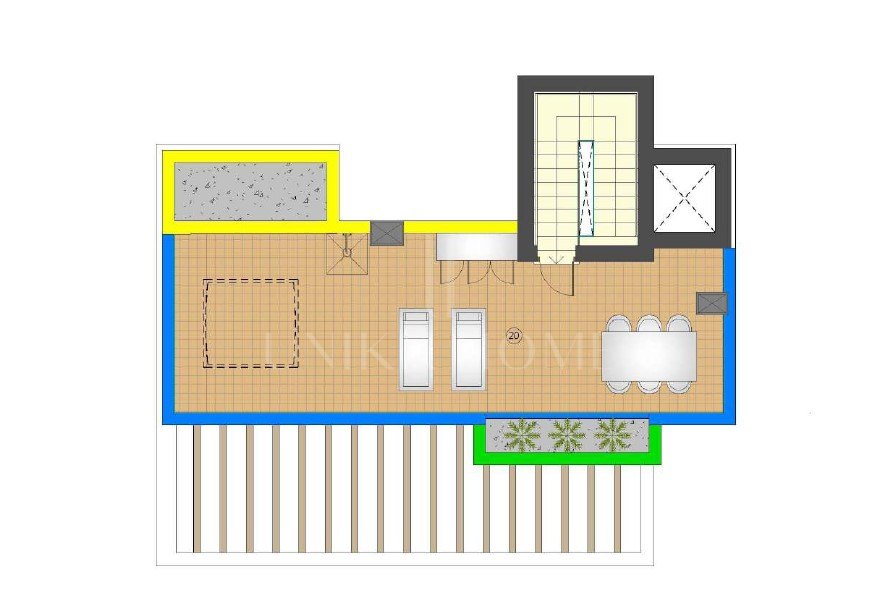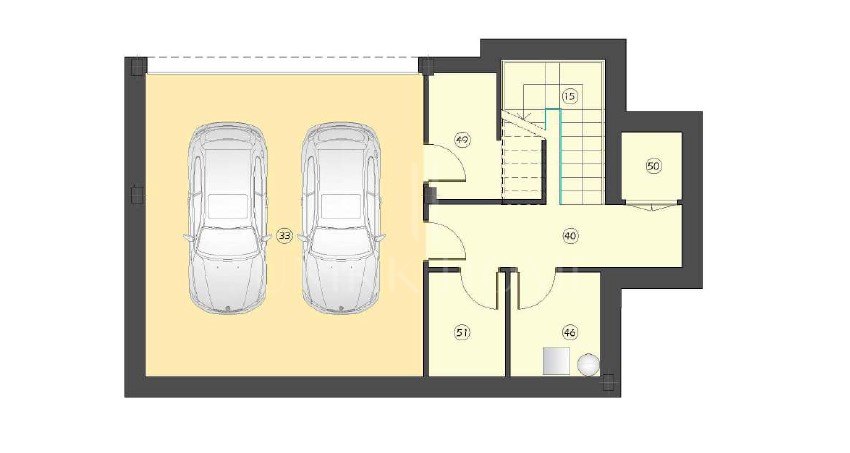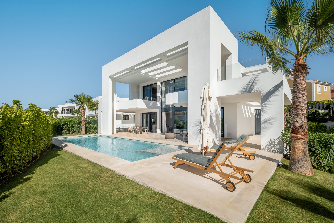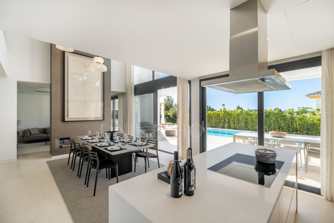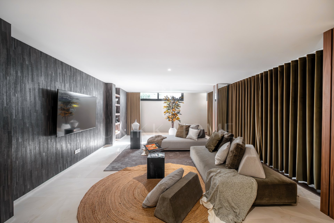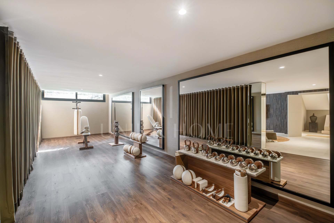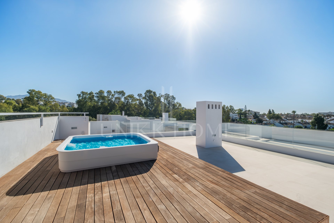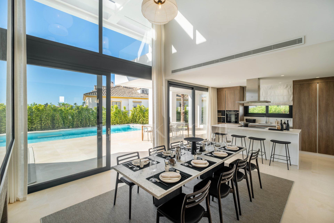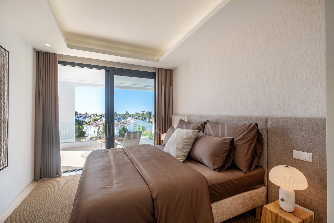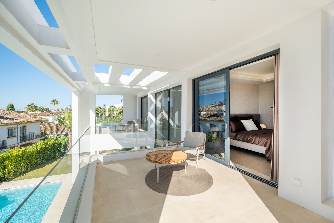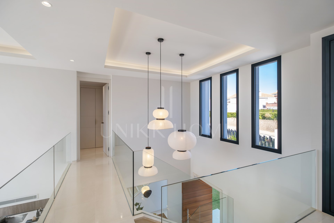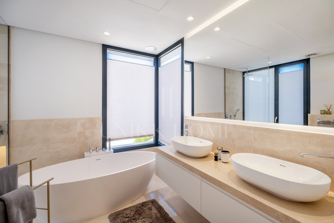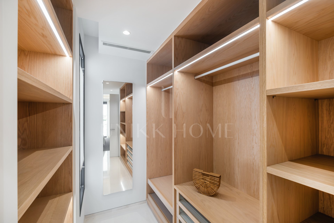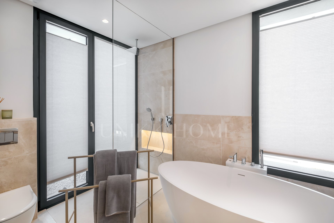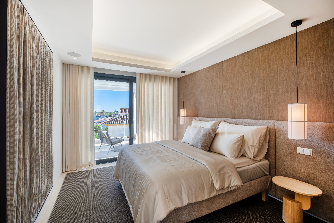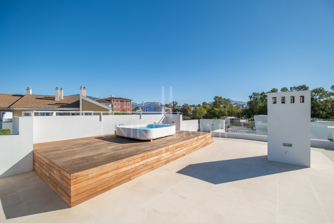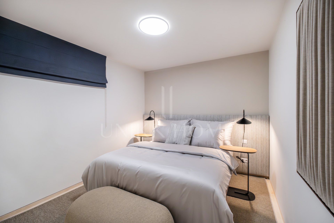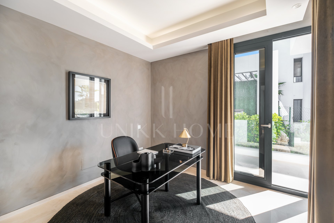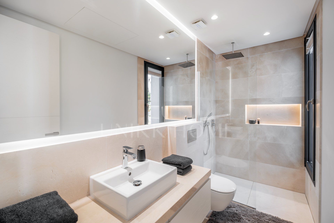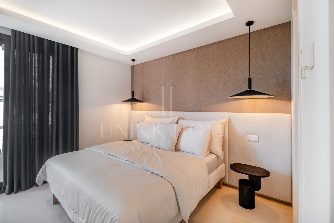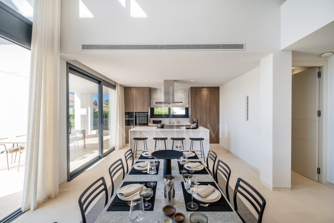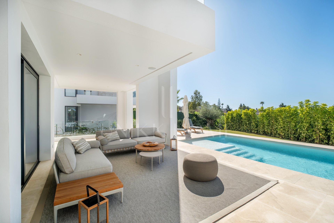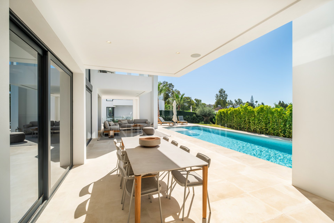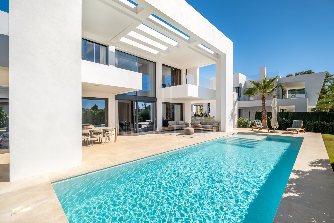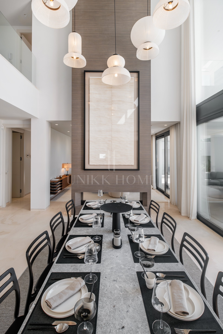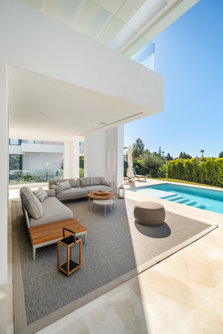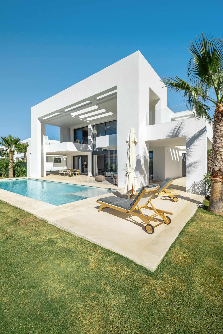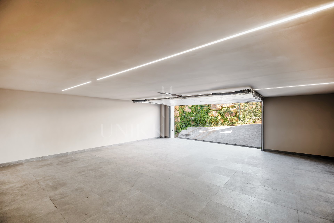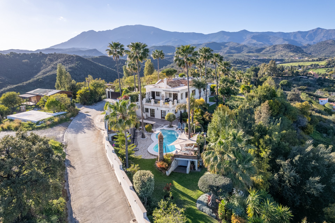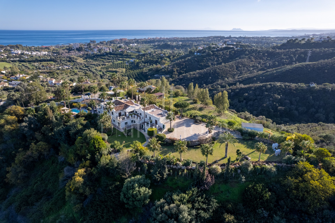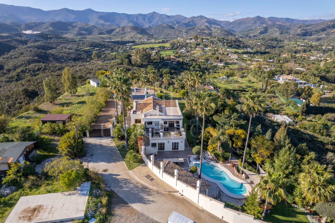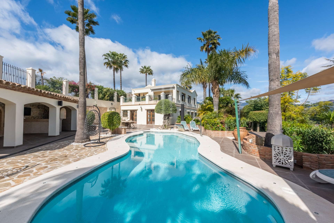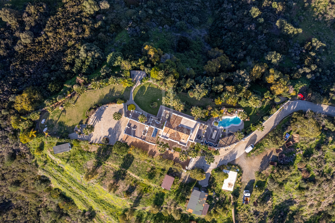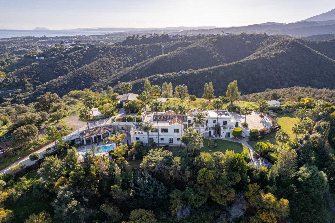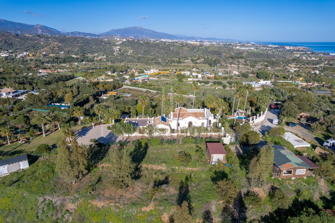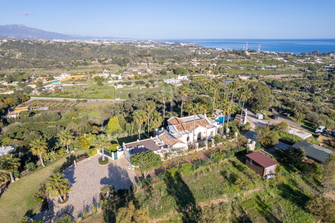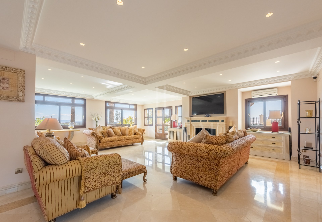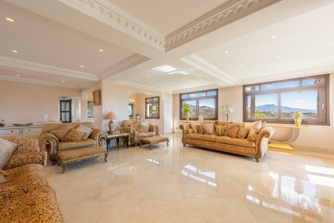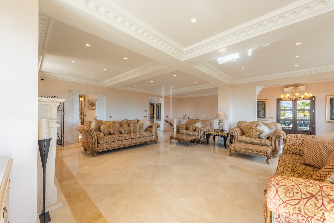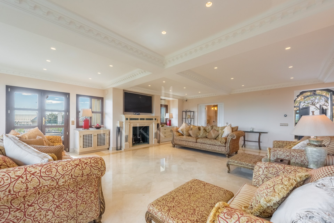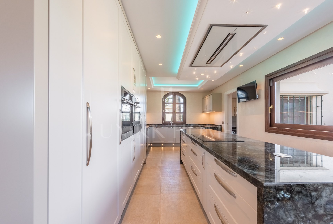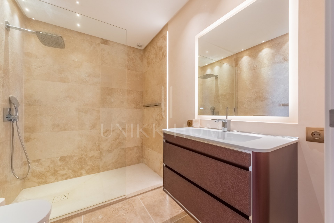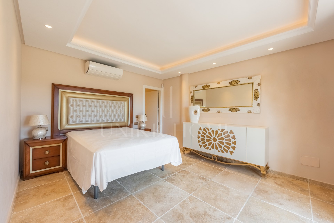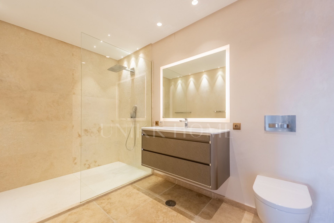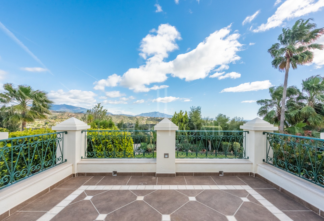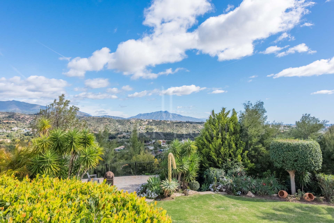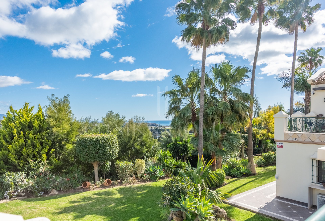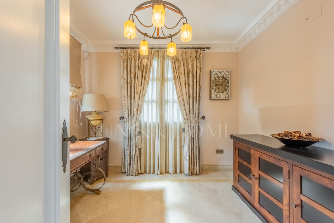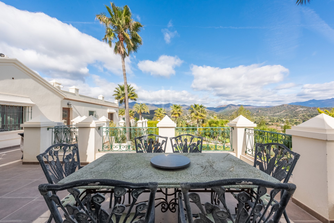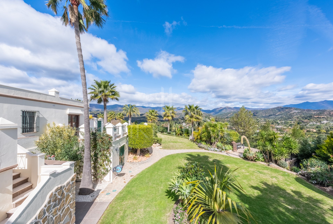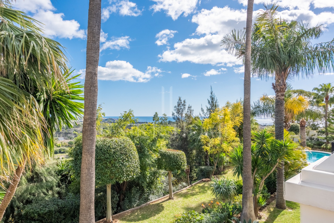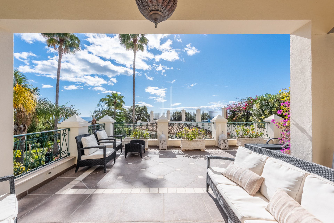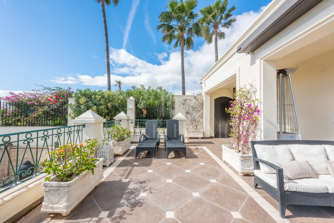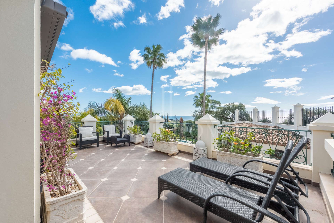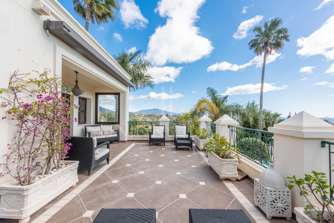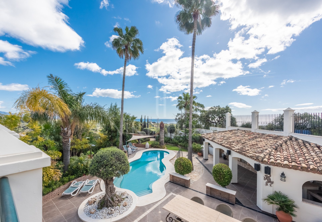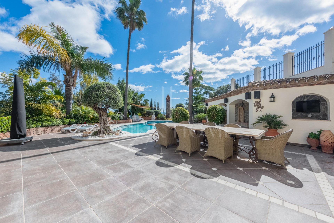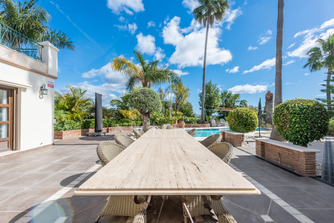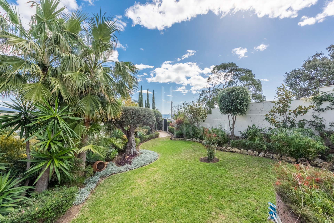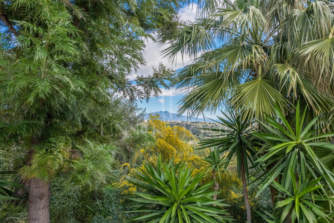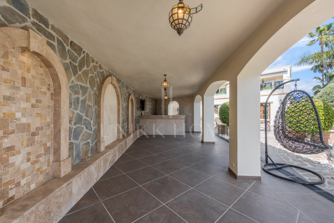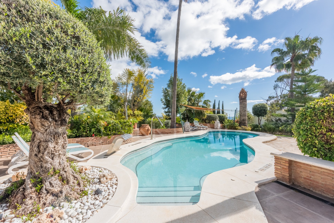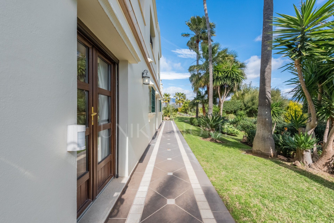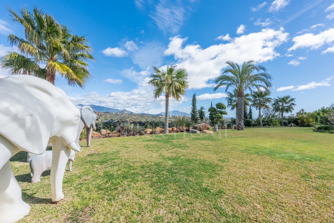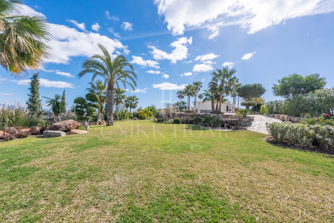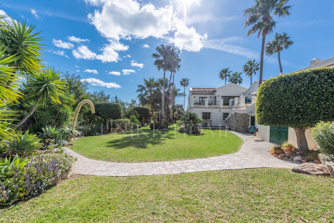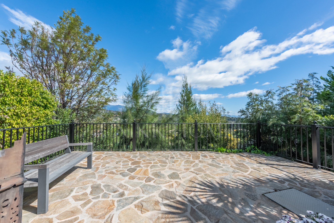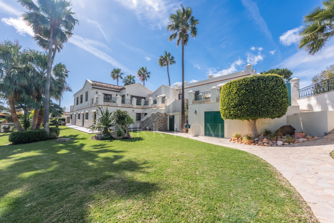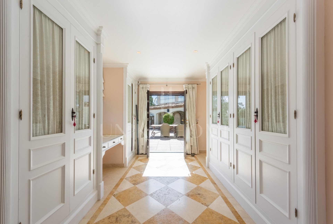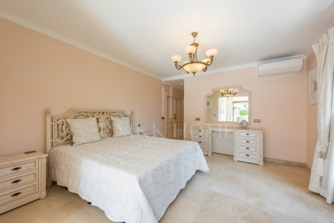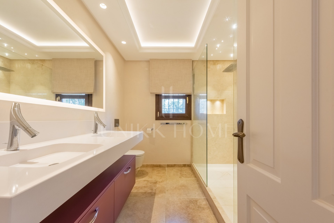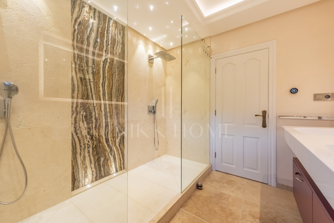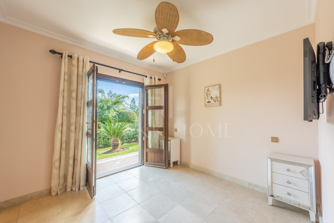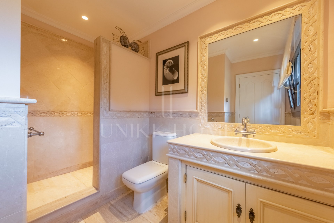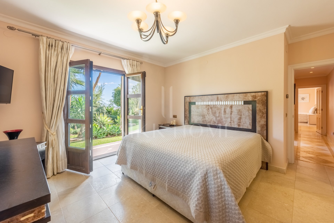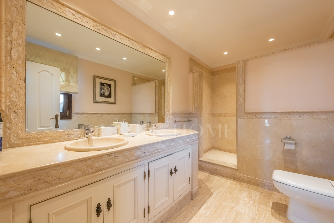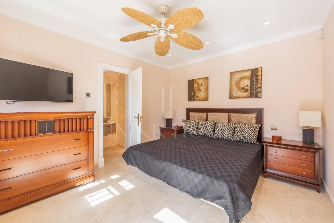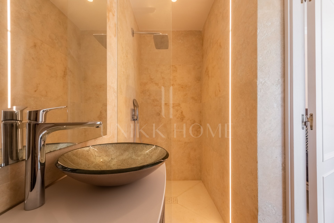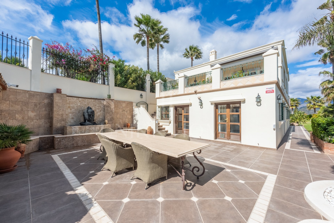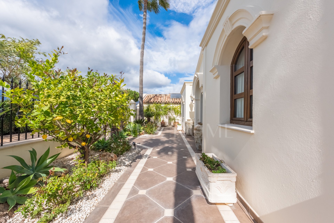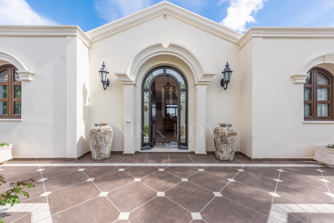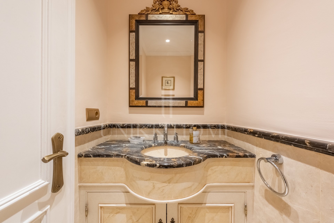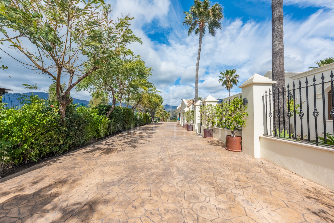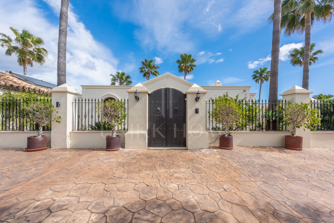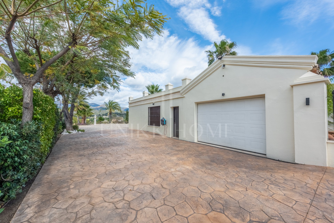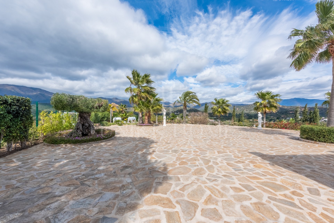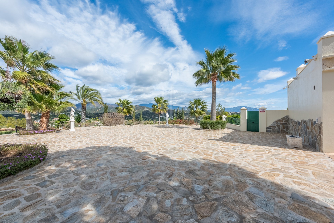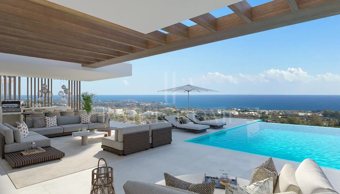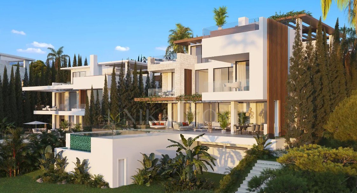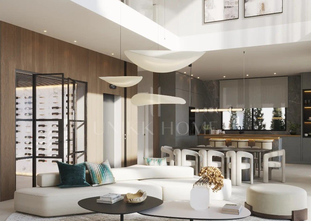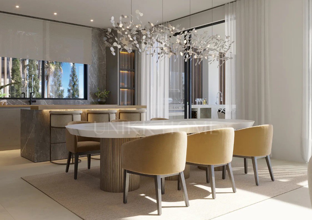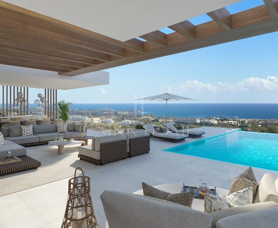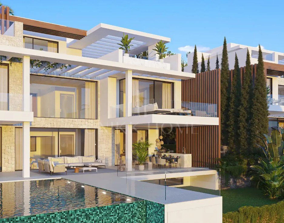TURNKEY PREMIUM VILLA ON THE NEW GOLDEN MILE - ESTEPONA
- UH-02009P Reference
- Villa Type
- 3 Bedrooms
- 3 Bathrooms
- 245 m² Built
- 223 m² Terrace
- 536 m² Plot
This cutting-egde villa of new development is located on on the New Golden Mile in the area of Atalaya, within walking distance to the renowned Atalaya Golf Club, a short drive from the beach, Puerto Banús, and various amenities, providing by this an ideal setting for those seeking a prime location in Estepona. With a unique blend of modern design and comfort featuring expansive terraces, private garden and pool, this property promises a serene and private living experience.
On the main floor the villa showcases a double-height lounge area, creating a sense of openness and grandeur, state-of-the-art kitchen is equipped with top brand appliances, ensuring both functionality and style, as well as a big bedroom and bathroom. The natural grass boasts an infinity pool with interior lighting and pre-installation for heating, while the lounge porch next to the garden contains an integrated gas barbecue providing continuity with the garden and pool.
The master bedroom is featuring a dressing room apart from the en-suite bathroom and private terrace is located on the first floor.
The solarium, accessible from within the property, features an innovative, fully automated motorized folding roof that offers both sound and thermal insulation, and includes pre-installation for a Jacuzzi. From the solarium of the villas, you can see the Mediterranean Sea on the horizon and, in addition, the Saladillo beach and Guadalmansa beach are perfect for a cocktail in their beach bars.
The basement includes a multi-purpose room pre-fitted for air-conditioning, a laundry room, an utility room pre-fitted for a bathroom, a storage room, as well as a garage for 2 cars pre-fitted for electric car charging points.
The design also includes space for a lift that connects all levels.
The property is equipped with an alarm system connected to a call centre and the assurance of throughout underfloor heating and aerothermal technology. Home automation can be installed to integrate the air conditioning, blackout blinds, multimedia, alarm, and water and lighting control systems as an optional upgrade.
With the backing of one of Europe’s leading developers the villas offer a comprehensive after-sales service, ensuring peace of mind for all homeowners.
All property details
- Price: €1,530,000
- Pool: Private
- Garden: Private
- Garage: Private
- Orientation O
- Aerothermics
- Air conditioning
- Alarm
- Amenities near
- Armored door
- Barbeque
- Basement
- Brand new
- Close to golf
- Close to port
- Close to restaurants
- Close to schools
- Close to sea / beach
- Close to shops
- Close to town
- Covered terrace
- Doorman
- Double glazing
- EV charging station
- Electric blinds
- Excellent condition
- Fitted wardrobes
- Fully fitted kitchen
- Games Room
- Garden view
- Heated pool
- Home automation system
- Jacuzzi
- Kitchen equipped
- Laundry room
- Lift
- Mature gardens
- Partial sea views
- Pool view
- Porcelain floors
- Private terrace
- Roof terrace
- Security entrance
- Solarium
- Storage room
- Transport near
- Uncovered terrace
- Underfloor heating (throughout)
- Utility room
- Walk-in closet

Similar properties
Stunning Villa in El Paraiso, Estepona
Welcome to this exquisite villa located in the coveted El Paraiso area of Estepona, on the attractive New Golden Mile. Just 10 minutes from the...
- 6 Beds
- 6 Baths
- 582 m² Built
- 802 m² Plot
Amazing and unique hilltop estate only 3 minutes drive from Laguna beach close to Estepona center!
Massive price drop of 500.000€! Don't miss this opportunity to own a truly unique hilltop estate in Estepona on the Costa del Sol!Amazing and unique...
- 6 Beds
- 6 Baths
- 458 m² Built
- 3,000 m² Plot
CONTEMPORARY LUXURY VILLA WITH EXCEPTIONAL SEA VIEWS
This unparalleled villa is part of a collection of 12 luxurious villas nestled within the exclusive enclave of Torrevigia – La Resina, on The New...
- 3 Beds
- 4 Baths
- 565.86 m² Built
- 1,001.61 m² Plot
