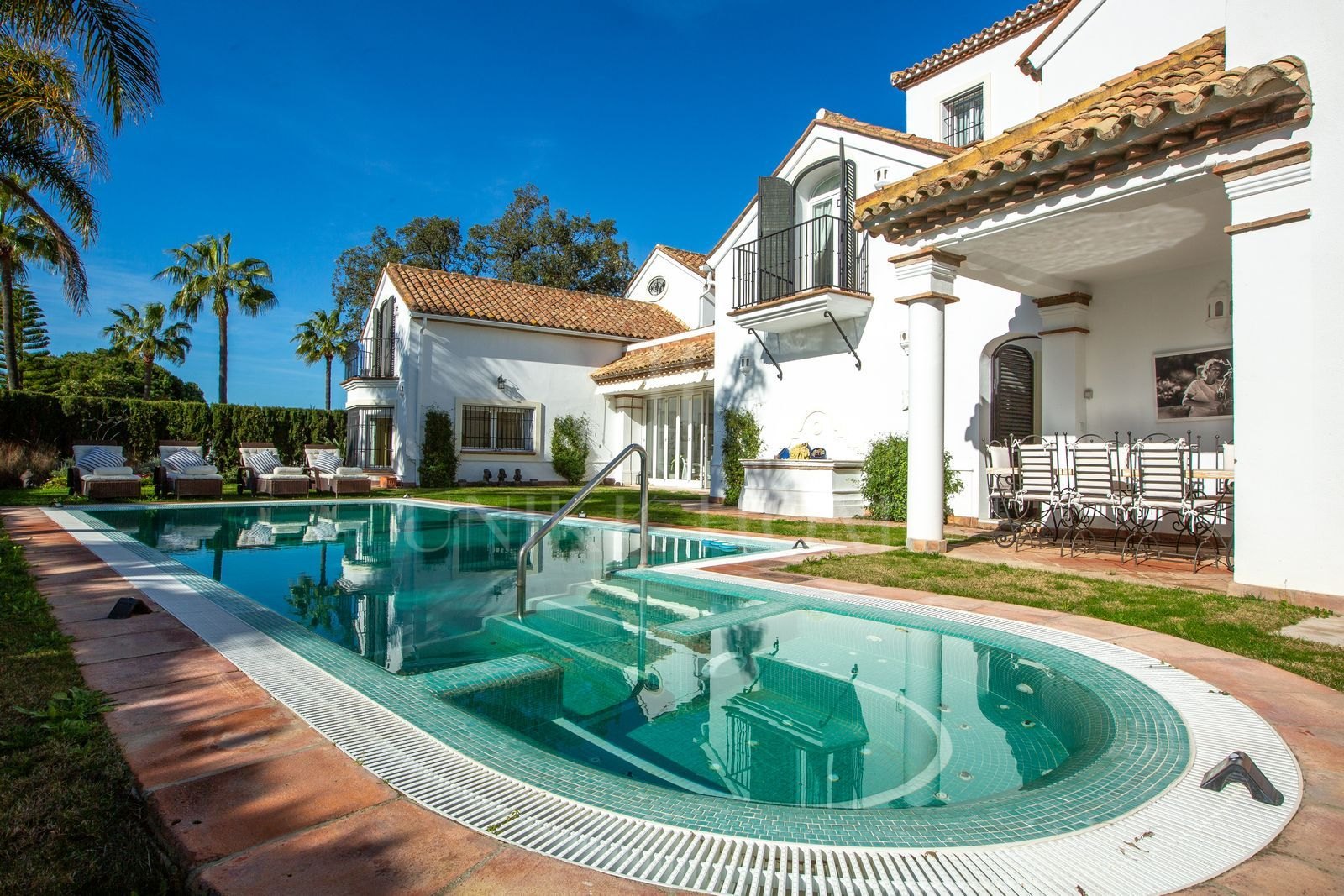Sotogrande detached Villa
- 925-00002P Reference
- House Type
- 7 Bedrooms
- 7 Bathrooms
- 776 m² Interior
- 776 m² Built
- 200 m² Terrace
- 1,300 m² Plot
This southwest-facing two-storey villa with a tower room is located on an elevated corner plot in Sotogrande’s prestigious B Zone, offering exceptional privacy, abundant natural light, and stunning views of the Sierra Bermeja mountains. The home features a grand entrance with double-height ceilings and a spacious living room with a large fireplace.
With five en-suite bedrooms plus a maid’s quarter, each bedroom is equipped with high-quality wood fitted wardrobes. The master suite also has its own fireplace for added comfort.
The kitchen offers the chance to be refurbished to suit your personal style. A sunroom, ideal for all seasons, leads to the outdoor area with a deck-level pool and pool house with a shower.
Additional features include:
- Basement with sauna and space for a gym or cinema
- Lift from basement to the second floor
- Garage for three cars and a carport
- Underfloor heating and air conditioning throughout
- Close to schools, shops, and golf courses
All property details
- Price: €2,250,000
- On suite Bathrooms: 3
- Garage: Private
- Orientation NE
- Air conditioning
- Alarm
- Amenities near
- Balcony
- Bars
- Basement
- Cinema room
- Close to golf
- Close to shops
- Fireplace
- Games Room
- Garden view
- Glass Doors
- Good condition
- Ground floor patio
- Guest room
- Guest toilet
- Internet - Wi-Fi
- Laundry room
- Living room
- Office room
- Pool view
- Recently Renovated / Refurbished
- Sea view
- Separate dining room
- Unfurnished
- Utility room

