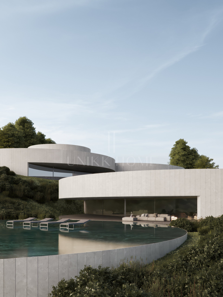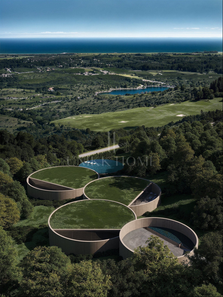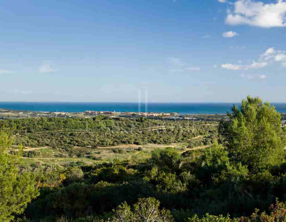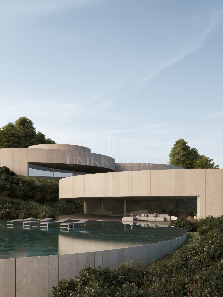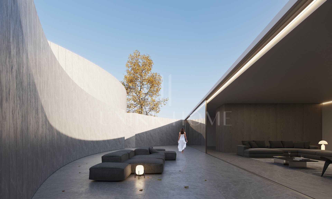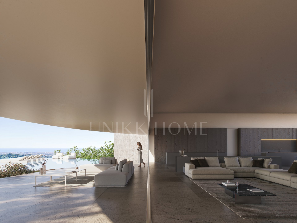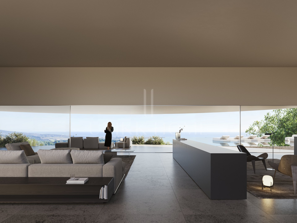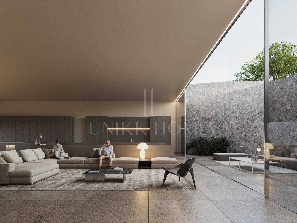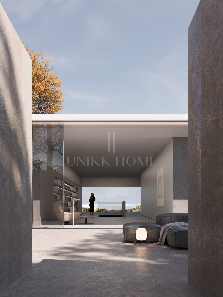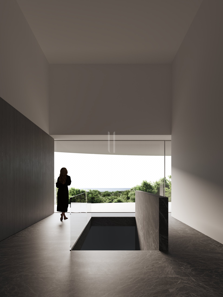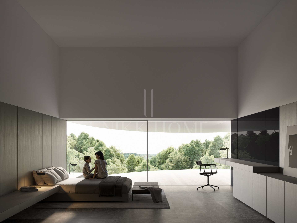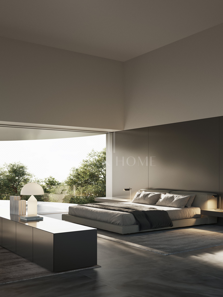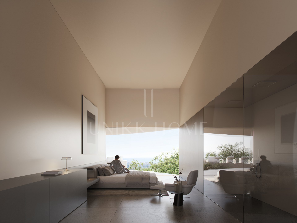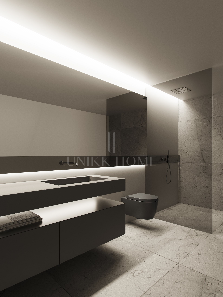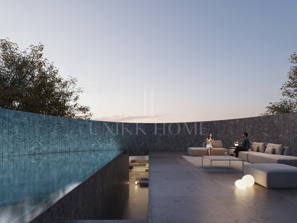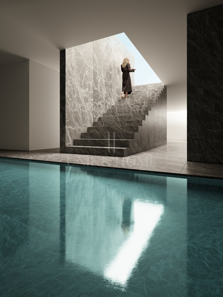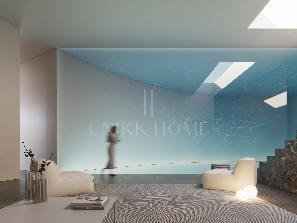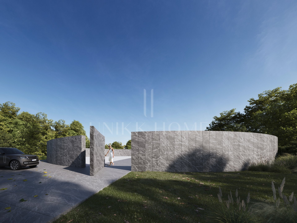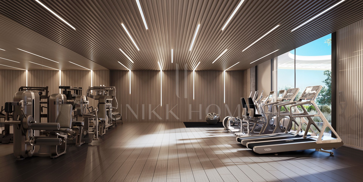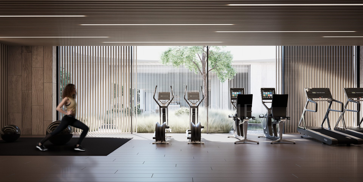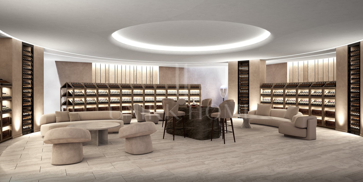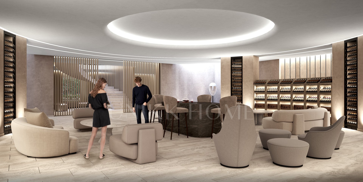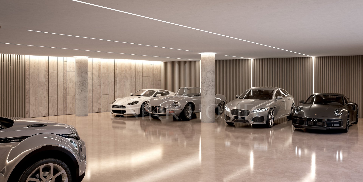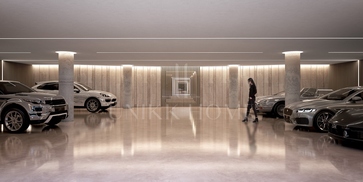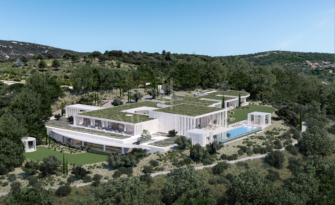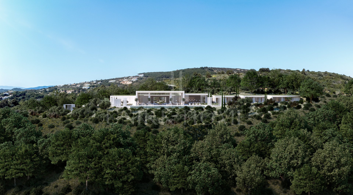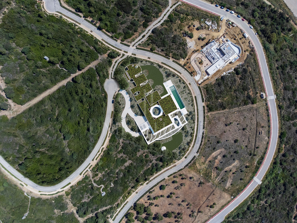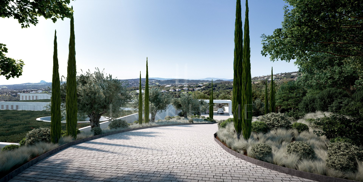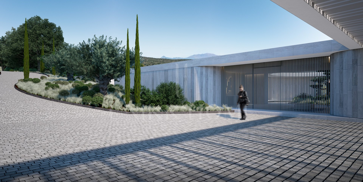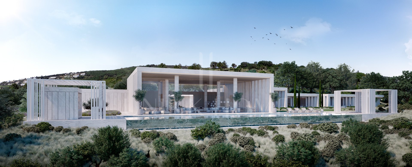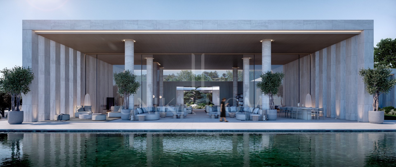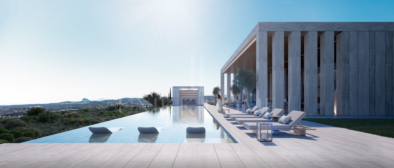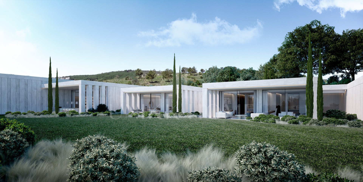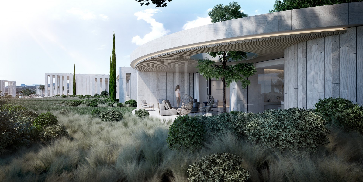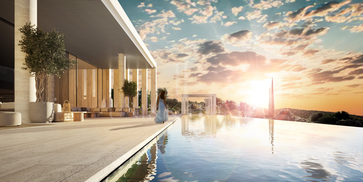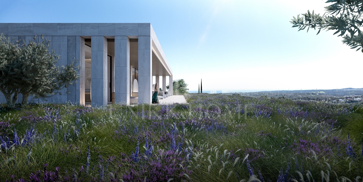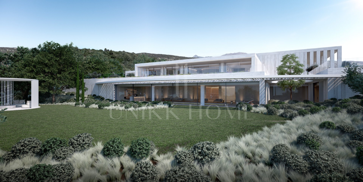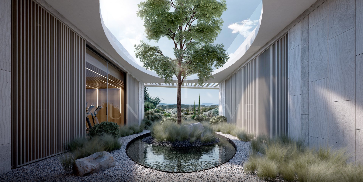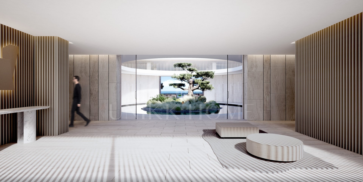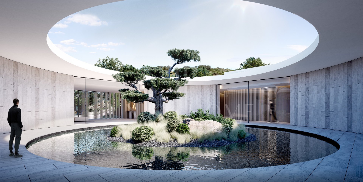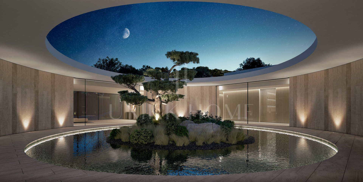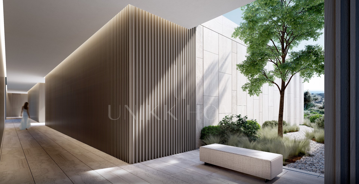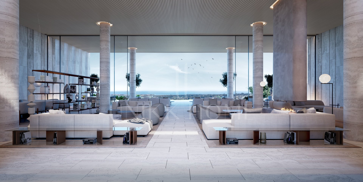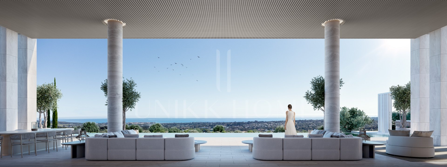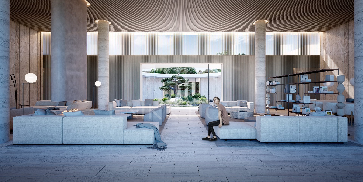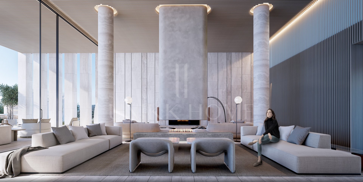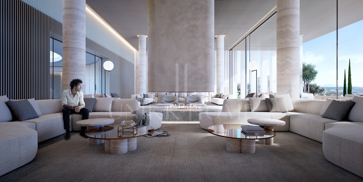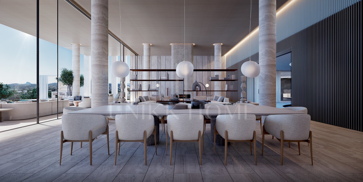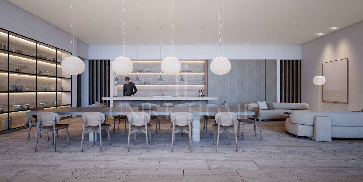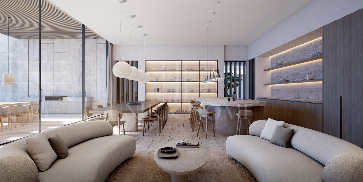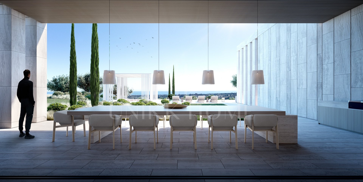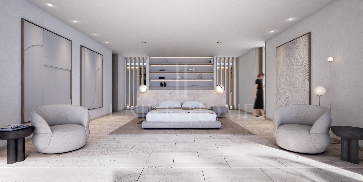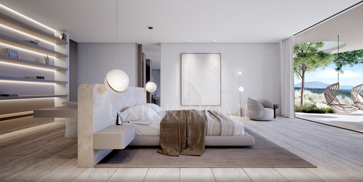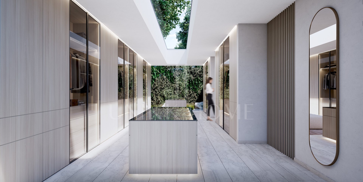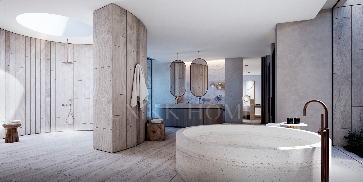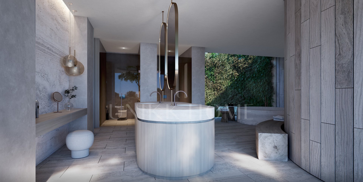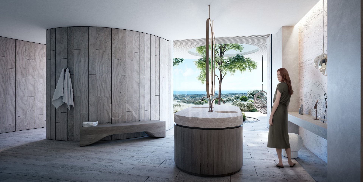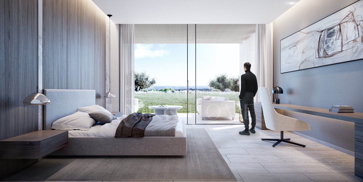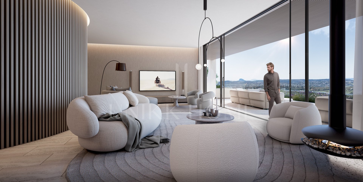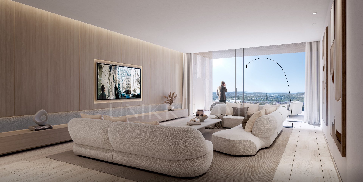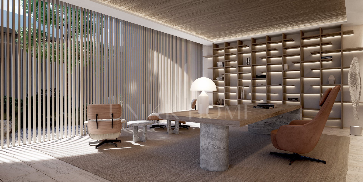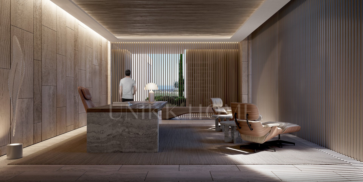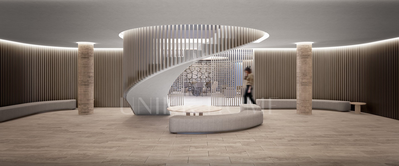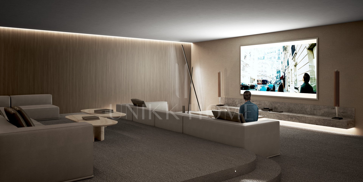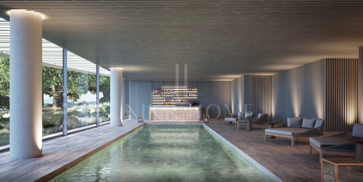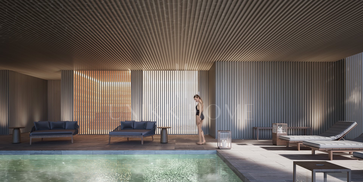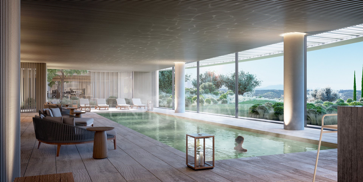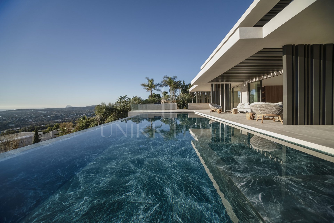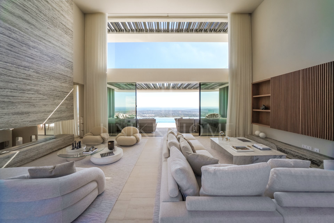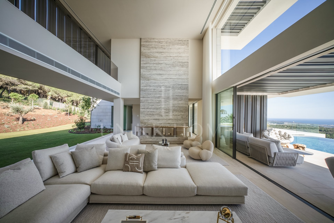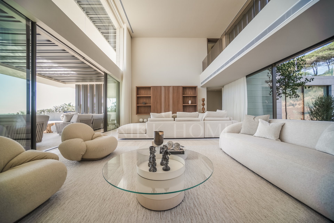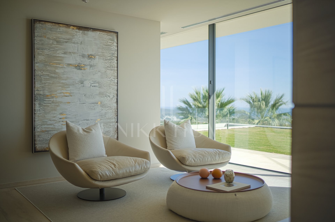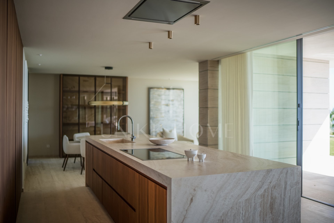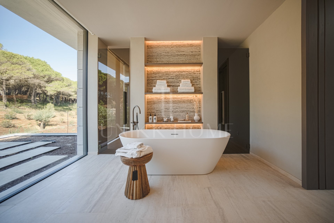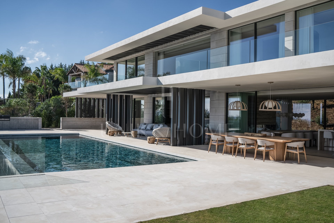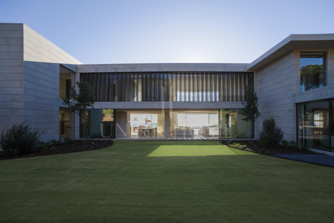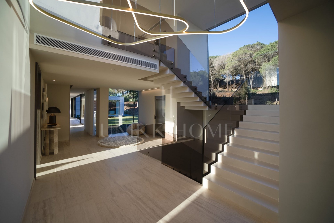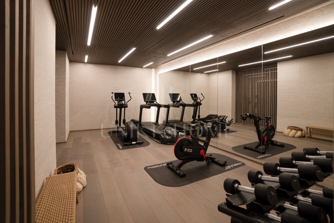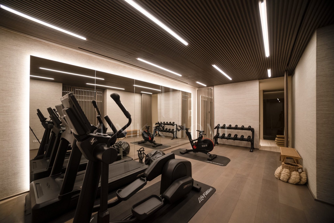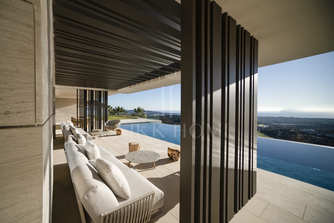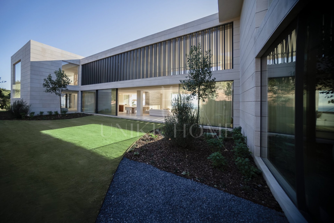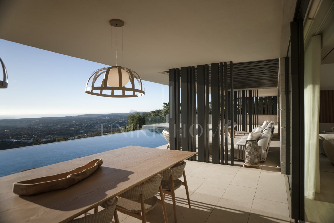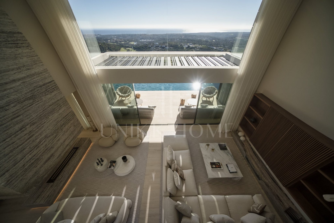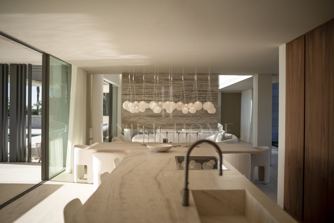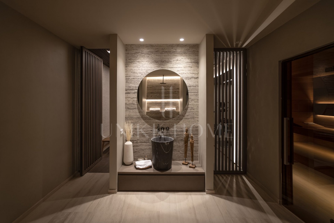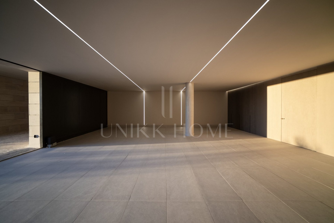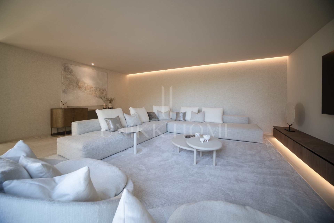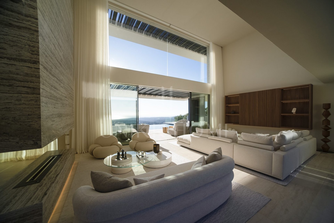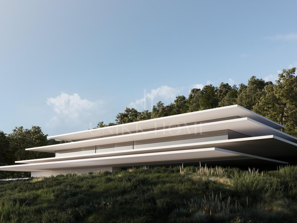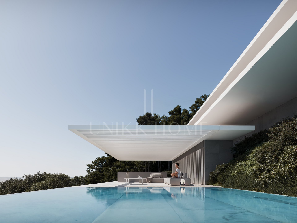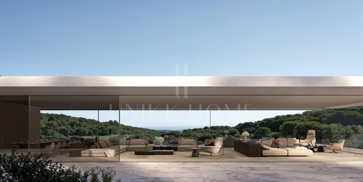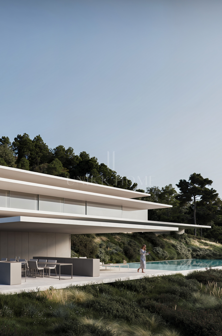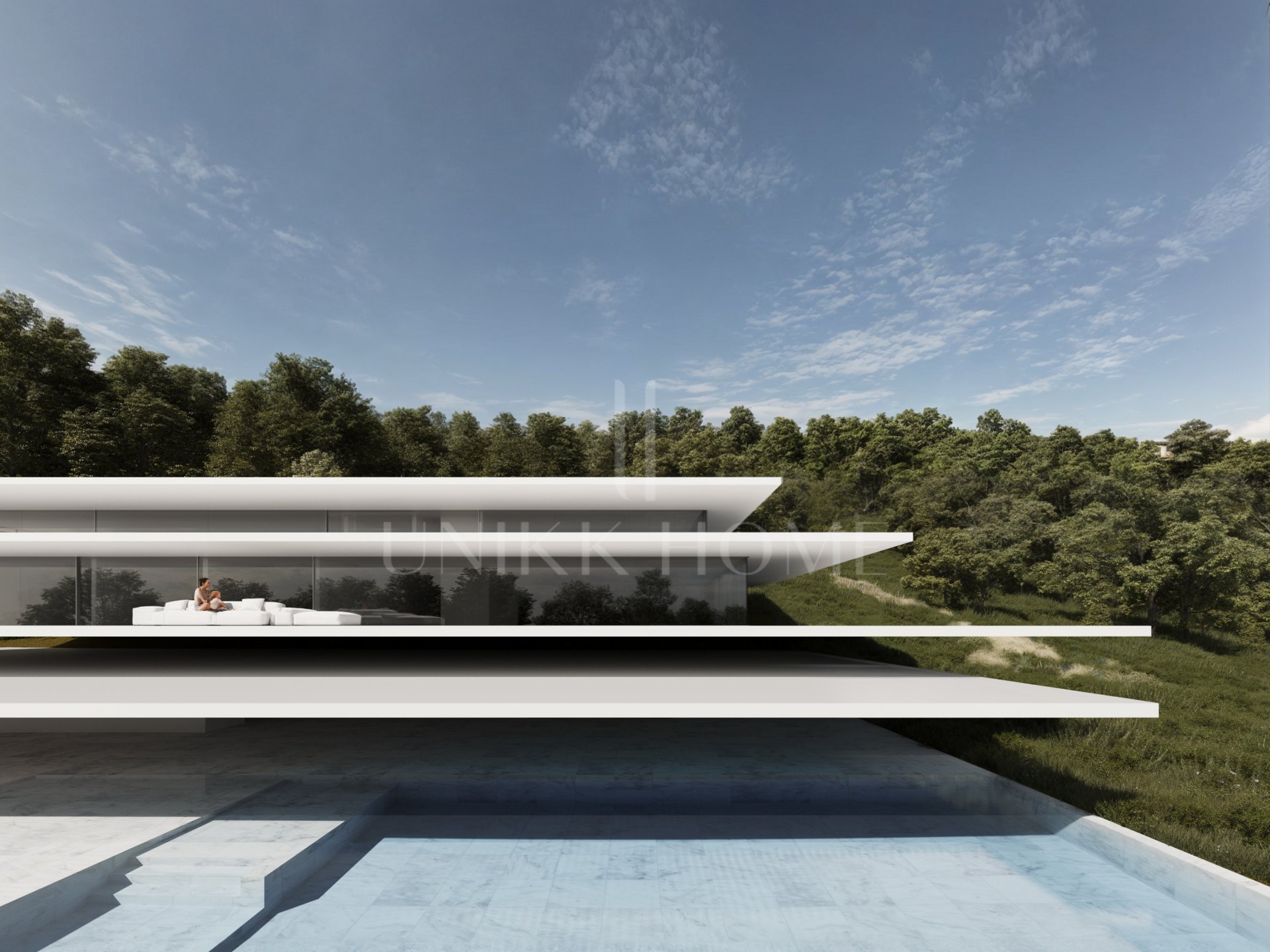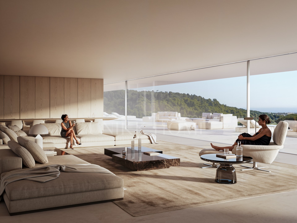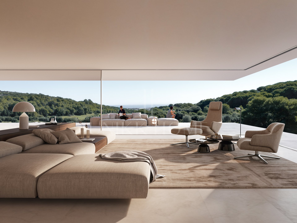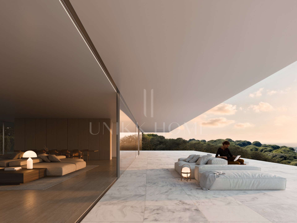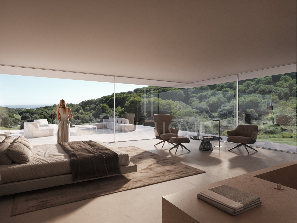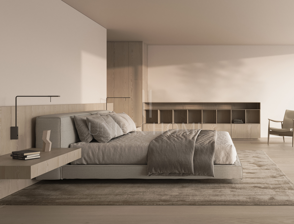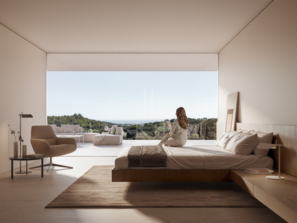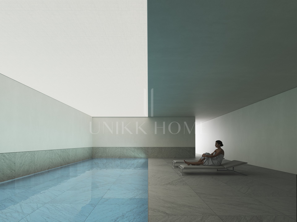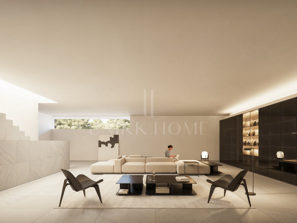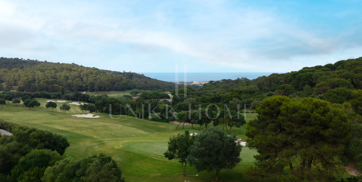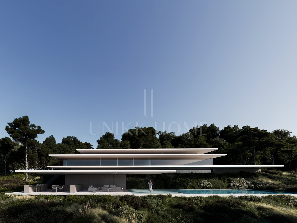PIONEERING SUSTAINABLE LUXURY MANSION IN LA RESERVA, SOTOGRANDE
- UH-02016P Reference
- Mansion Type
- 8 Bedrooms
- 9 Bathrooms
- 1,780 m² Interior
- 2,808 m² Built
- 952 m² Terrace
- 4,502 m² Plot
This innovative home offers a perfect blend of cutting-edge design and luxurious living spaces, all within the prestigious La Reserva, Sotogrande. The property is designed for self-sufficiency, utilizing renewable energy and advanced water management systems, ensuring both sustainability and comfort.
Spanning an impressive 2,808.50 m² of built-up area on a generous 4,502.50 m² plot, this home offers ample space for relaxation, entertainment, and family life. The property is divided into multiple volumes, creating a flowing and open layout that seamlessly connects the indoor and outdoor areas. A grand entrance sets the tone for the home, leading into spacious living and dining areas designed to maximize natural light and ventilation.
The heart of the home is the open-plan living area, where a state-of-the-art kitchen flows effortlessly into the dining and lounge spaces. Floor-to-ceiling windows provide panoramic views of the surrounding landscape, filling the space with natural light and offering direct access to the extensive terraces.
The home features six bedroom suites, including two expansive master suites. Each bedroom is designed as a private retreat, with its own en-suite bathroom and large windows that open onto private terraces or gardens. These rooms are filled with natural light and offer stunning views of the surrounding landscape. There are also two optional guest bedrooms available, providing flexibility for hosting family or friends.
This home is dedicated to promoting wellness and relaxation, with a range of luxury amenities designed for ultimate comfort. The wellness area features a heated indoor pool, perfect for year-round use, and a full gym equipped with state-of-the-art fitness equipment. For relaxation, the spa area includes a soothing sauna, ensuring that residents have access to a complete wellness experience within the comfort of their home.
For entertainment, the villa includes a private cinema, designed for immersive movie nights. The outdoor pool is a highlight, surrounded by a stunning water mirror that enhances the tranquil atmosphere and provides a serene space for relaxation. The pool’s design follows the elegant structure of the home, creating a seamless connection between indoor and outdoor living.
The home’s exterior features extensive covered and uncovered terraces, totaling over 1,000 m². These spaces are perfect for outdoor dining, entertaining, or simply enjoying the natural surroundings. The property also includes a beautifully landscaped garden, designed with Mediterranean plants that are both drought-tolerant and visually stunning. The garden blends harmoniously with the home’s architecture, enhancing the overall aesthetic and providing a peaceful outdoor oasis.
The property features a spacious garage with room for multiple vehicles, as well as additional outdoor parking areas. The villa’s entrance is designed for easy access and includes a grand driveway that adds to the property’s sense of exclusivity and luxury.
This villa is equipped with the latest in home automation and energy-efficient technologies. The circadian lighting system automatically adjusts throughout the day to match natural light patterns, enhancing comfort and well-being. Additionally, the property’s geothermal system and solar photovoltaic panels provide renewable energy, making the home entirely energy self-sufficient. High-capacity batteries store excess energy, ensuring that all the home’s power needs are met without reliance on external sources.
This home offers a unique opportunity to live sustainably without sacrificing luxury or comfort. It combines advanced energy and water systems with high-end design and materials to create a residence that is both environmentally responsible and beautifully crafted.
All property details
- Price: €11,400,000
- Pool: Private
- Garden: Private
- Garage: Private
- IBI €10,000 / year
- Community €1,250 / month
- Orientation SE
- Aerothermics
- Air conditioning
- Alarm
- Armored door
- Automatic irrigation system
- Basement
- Brand new
- Cinema room
- Close to golf
- Close to restaurants
- Close to schools
- Close to sea / beach
- Close to town
- Covered terrace
- Doorman
- Double glazing
- Electric blinds
- Excellent condition
- Fireplace
- Fitted wardrobes
- Fully fitted kitchen
- Fully furnished
- Garden view
- Glass Doors
- Guest apartment
- Gym
- Heated pool
- Home automation system
- Indoor pool
- Kitchen equipped
- Laundry room
- Lift
- Marble floors
- Mature gardens
- Mountain view
- Mountainside
- Open plan kitchen
- Panoramic view
- Pool view
- Porcelain floors
- Private terrace
- Reverse Osmosis water system
- Roof terrace
- SPA
- Sauna
- Sea view
- Security service 24h
- Separate apartment
- Solar panels
- Staff accommodation
- Uncovered terrace
- Underfloor heating (throughout)
- Walk-in closet

Similar properties
NIWA Sotogrande Alto
This masterpiece is integrated into the landscape with nature as the protagonist. The collaboration resulted in NIWA, a spiritual retreat that transcends conventional boundaries to...
- 9 Beds
- 8 Baths
- 4,321.85 m² Built
- 10,106 m² Plot
Experience Unmatched Luxury Living in La Reserva de Sotogrande
Step into a world of refined elegance in this modern architectural masterpiece, set within the prestigious La Reserva de Sotogrande. Designed to showcase breathtaking panoramic...
- 6 Beds
- 7 Baths
- 1,367 m² Built
- 2,554 m² Plot
A PINNACLE OF SUSTAINABLE LUXURY IN LA RESERVA DE SOTOGRANDE
This exceptional luxury home in La Reserva de Sotogrande blends modern architecture with sustainability, offering unparalleled comfort in a first-line golf course location with views...
- 6 Beds
- 7 Baths
- 1,906 m² Built
- 2,451 m² Plot
