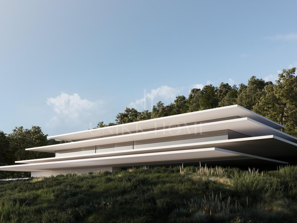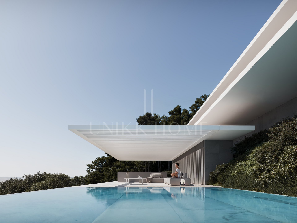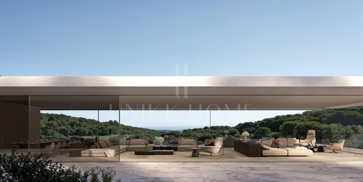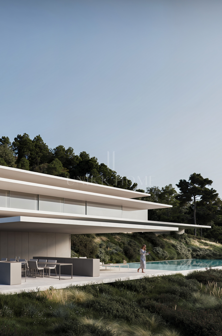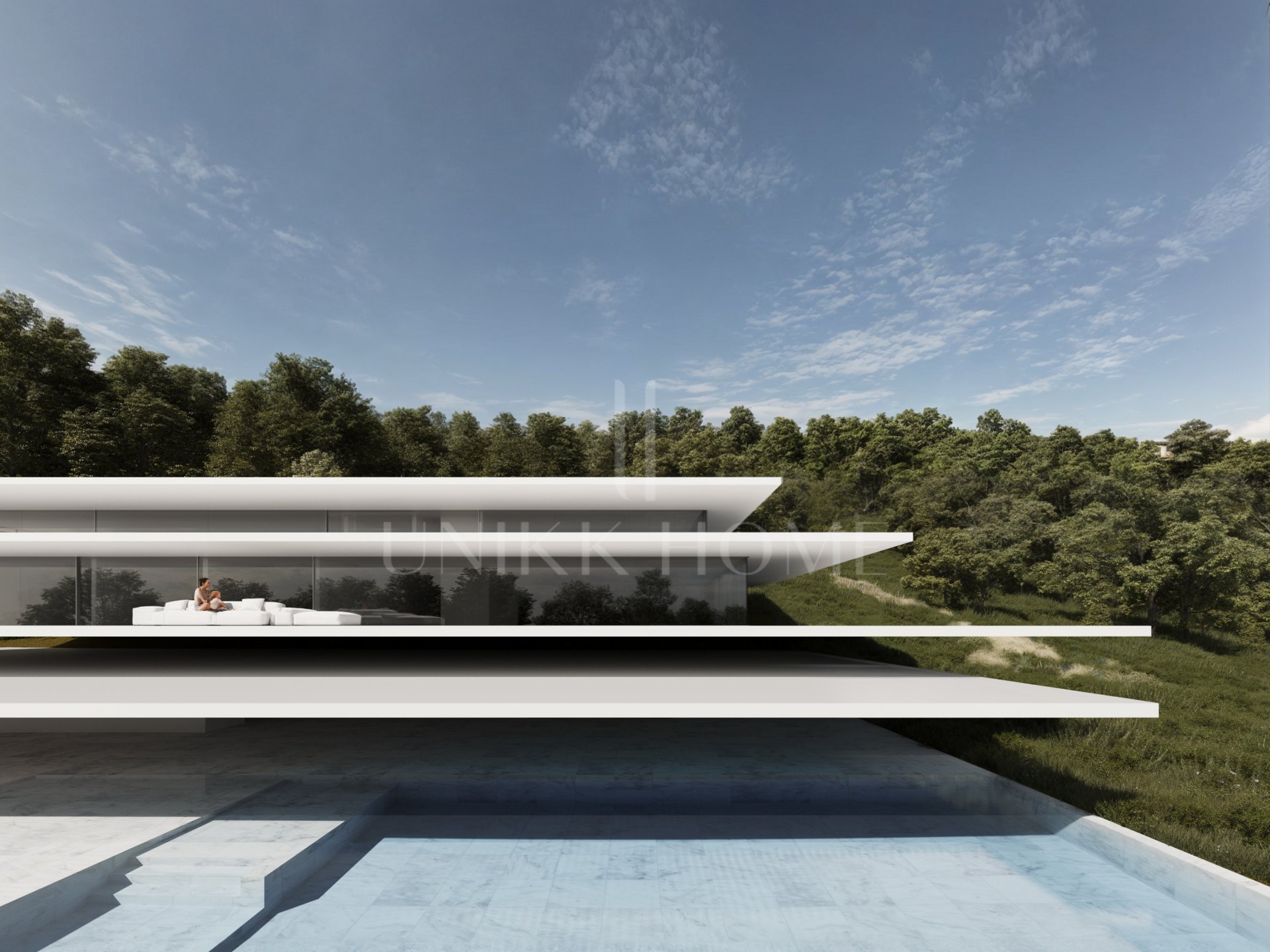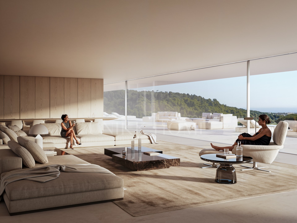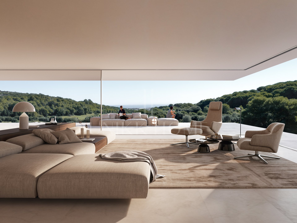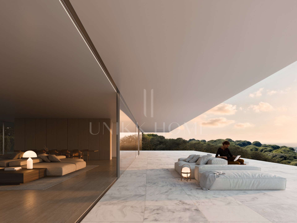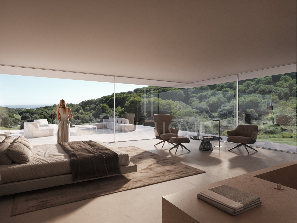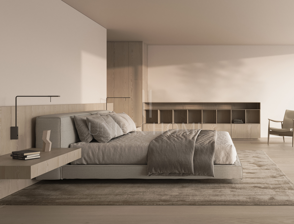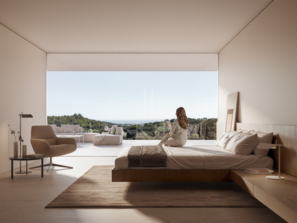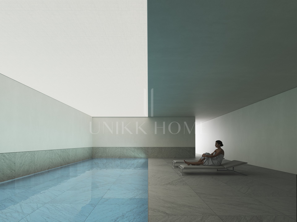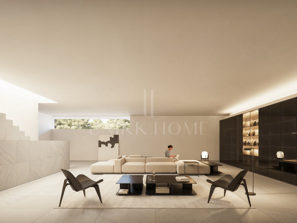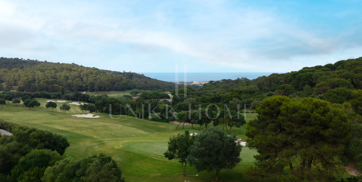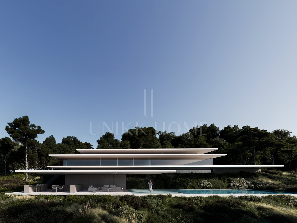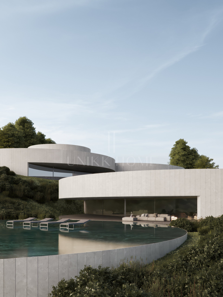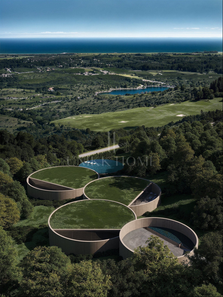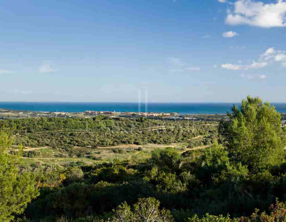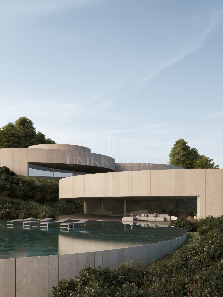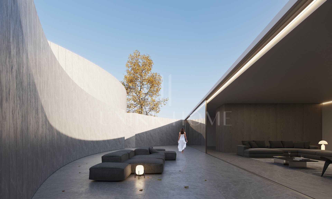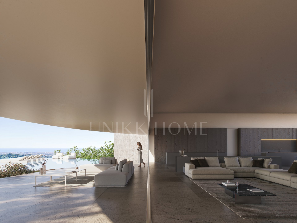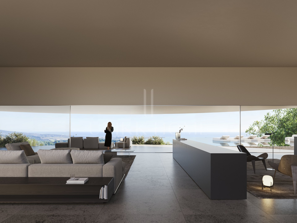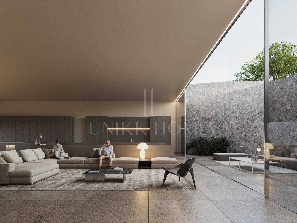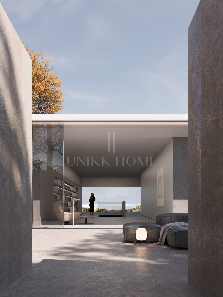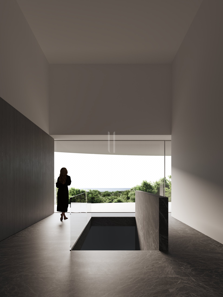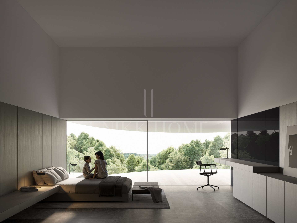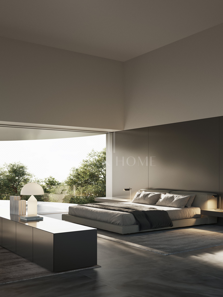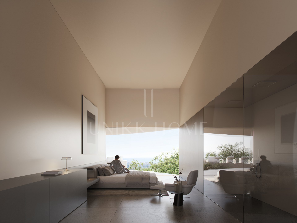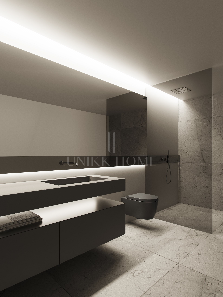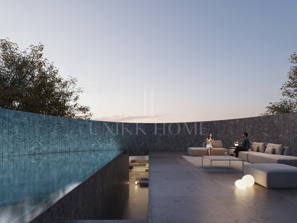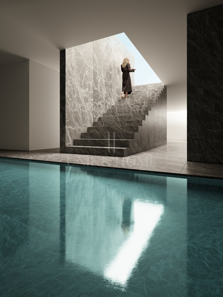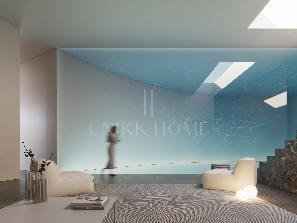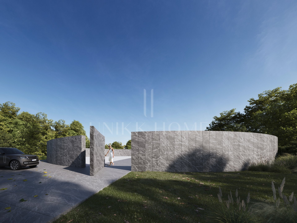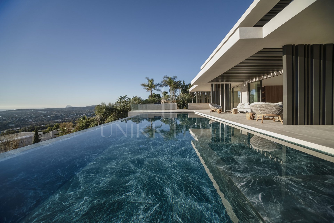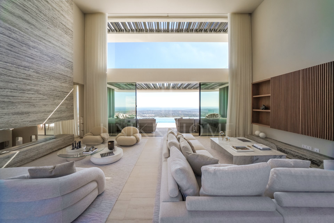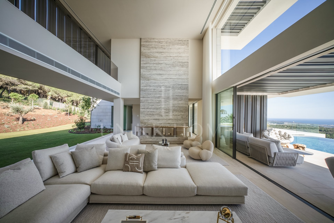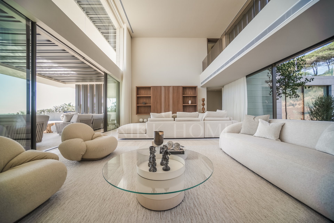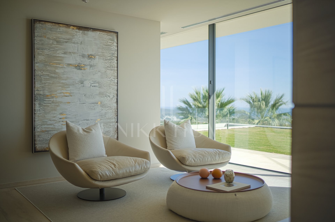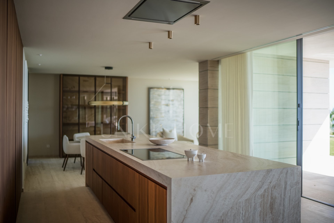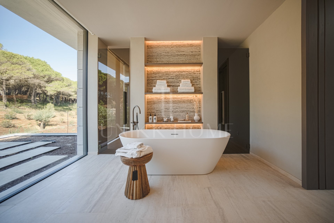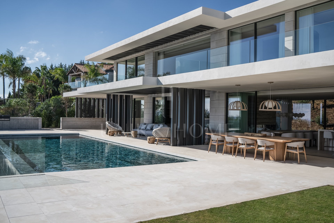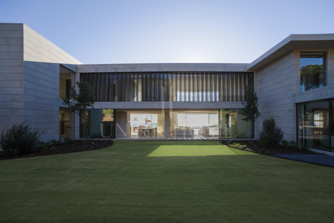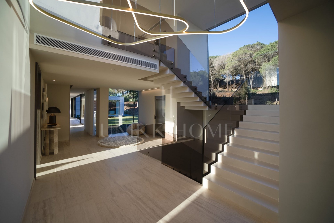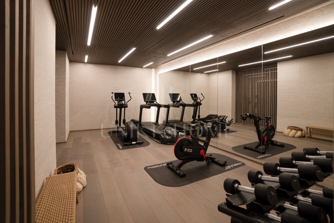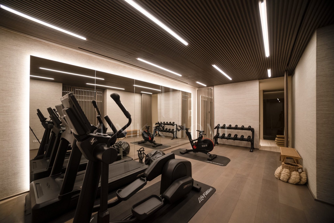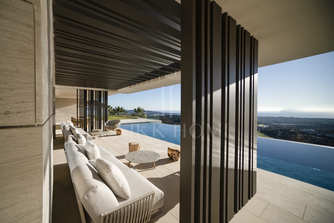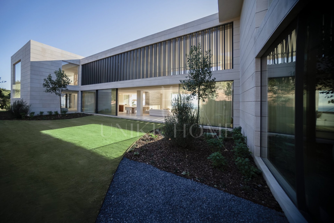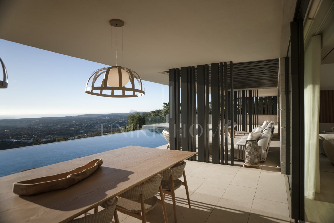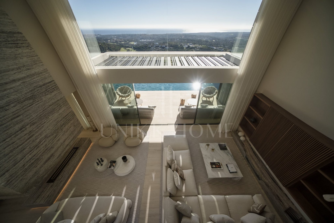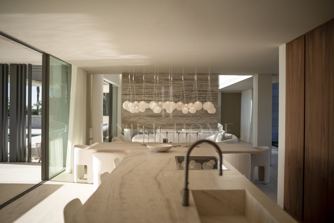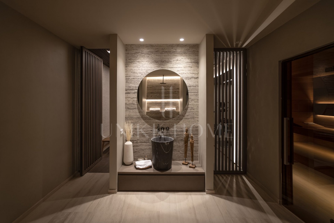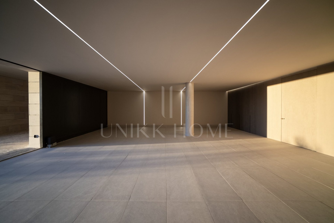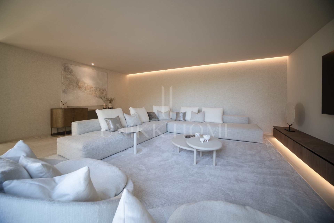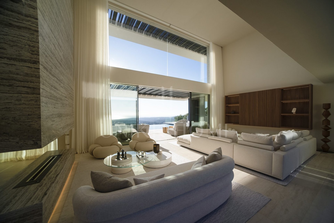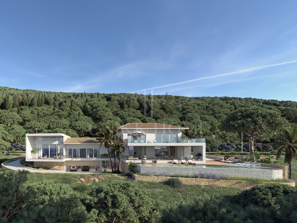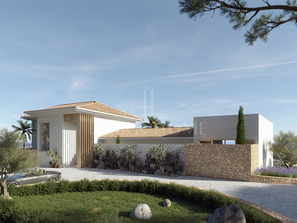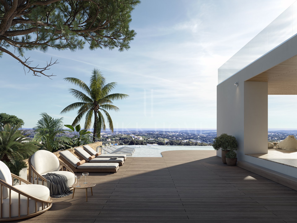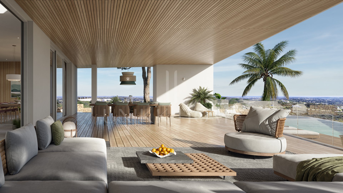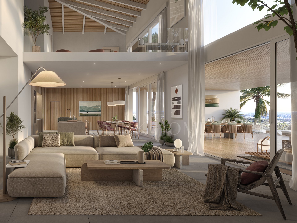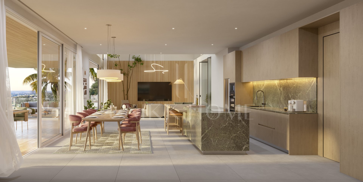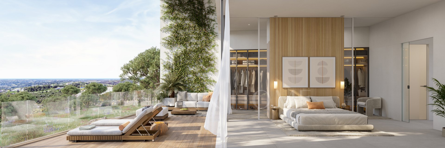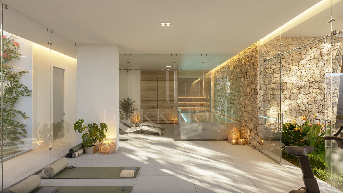A PINNACLE OF SUSTAINABLE LUXURY IN LA RESERVA DE SOTOGRANDE
- UH-02017P Reference
- Mansion Type
- 6 Bedrooms
- 7 Bathrooms
- 1,047 m² Interior
- 1,906 m² Built
- 859 m² Terrace
- 2,451 m² Plot
This exceptional luxury home in La Reserva de Sotogrande blends modern architecture with sustainability, offering unparalleled comfort in a first-line golf course location with views of both the greens and the Mediterranean Sea. Its modernist design features clean lines, expansive terraces, and a tiered structure that maximizes natural light and stunning vistas.
The property spans 1,906 m² of built area on a 2,451 m² plot, with 1,047 m² dedicated to interior spaces. The first floor comprises a day area of 196 m², including a hall, living room, dining room, a preparation kitchen, and a show kitchen. It also features a covered terrace (144 m²) and uncovered outdoor spaces (141 m²). The night area on the ground floor (172 m²) includes the master bedroom and three additional bedrooms, all with en-suite bathrooms. This floor also provides a garage and more outdoor terraces (225 m²). The basement adds a social area, library, cinema, gym, and wellness zone with a sauna and heated indoor pool.
The property features five luxurious bedrooms, including two master suites, and eight bathrooms. The outdoor amenities include a large infinity pool with a beach area and outdoor dining and living spaces perfect for entertaining. There is a private cinema, a dedicated library, and extensive outdoor terraces totaling over 850 m². The home also includes a spacious garage, car access, and multiple covered and uncovered terraces, offering the best of indoor-outdoor living.
Sustainability is key, with a low-enthalpy geothermal system providing heating, cooling, and domestic hot water. The photovoltaic system generates renewable energy, and a battery storage system ensures energy efficiency. The property is self-sufficient, with geothermal and solar energy systems supporting the villa year-round. Additional features include underfloor heating, advanced air conditioning, and a fully customized elevator that integrates seamlessly into the home’s design.
Built with first-class materials, the home is insulated with a SATE system for thermal efficiency and has mechanical ventilation with heat recovery. Plumbing and drainage systems are soundproofed and fire-resistant, guaranteeing the highest quality in comfort and safety.
This stunning home epitomizes the ultimate in sustainable luxury, offering modern design, expansive living spaces, state-of-the-art technology, and eco-friendly features in a prestigious location.
All property details
- Price: €8,800,000
- Pool: Private
- Garden: Private
- Garage: Private
- IBI €7,500 / year
- Community €287 / month
- Orientation S
- Aerothermics
- Air conditioning
- Alarm
- Armored door
- Automatic irrigation system
- Basement
- Brand new
- Cinema room
- Close to golf
- Close to restaurants
- Close to schools
- Close to sea / beach
- Close to town
- Covered terrace
- Doorman
- Double glazing
- Electric blinds
- Excellent condition
- Fireplace
- Fitted wardrobes
- Fully fitted kitchen
- Fully furnished
- Games Room
- Garden view
- Glass Doors
- Golf view
- Guest apartment
- Gym
- Heated pool
- Home automation system
- Indoor pool
- Kitchen equipped
- Laundry room
- Lift
- Marble floors
- Mature gardens
- Mountain view
- Mountainside
- Office room
- Open plan kitchen
- Panoramic view
- Pool view
- Porcelain floors
- Private terrace
- Reverse Osmosis water system
- Roof terrace
- SPA
- Sauna
- Sea view
- Security service 24h
- Separate apartment
- Solar panels
- Staff accommodation
- Storage room
- Uncovered terrace
- Underfloor heating (throughout)
- Utility room
- Walk-in closet
- Wine Cellar

Similar properties
PIONEERING SUSTAINABLE LUXURY MANSION IN LA RESERVA, SOTOGRANDE
This innovative home offers a perfect blend of cutting-edge design and luxurious living spaces, all within the prestigious La Reserva, Sotogrande. The property is designed...
- 8 Beds
- 9 Baths
- 2,808.5 m² Built
- 4,502.5 m² Plot
Experience Unmatched Luxury Living in La Reserva de Sotogrande
Step into a world of refined elegance in this modern architectural masterpiece, set within the prestigious La Reserva de Sotogrande. Designed to showcase breathtaking panoramic...
- 6 Beds
- 7 Baths
- 1,367 m² Built
- 2,554 m² Plot
Luxurious Villa Project and Plot in La Reserva, Sotogrande
Villa Serenade, nestled in the elegant La Reserva, offers families a tranquil yet active lifestyle immersed in nature. La Reserva de Sotogrande, seamlessly integrated into...
- 6 Beds
- 10 Baths
- 900.38 m² Built
- 2,872 m² Plot
